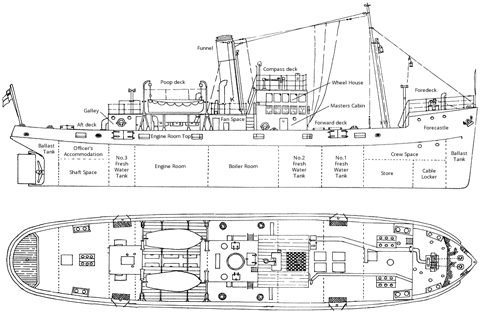A Tour of SS Freshspring

Welcome on board SS Freshspring! Follow the button below to take a look around this fascinating historic ship.
Forecastle
From the deck there is a door, on the starboard side, from aft to forward is a shower room, toilet and paint stores, on the port side, is a bathroom, toilet and lamp room.
Foredeck
This would mainly be manned during either mooring or whilst transfering water to another ship, here the steam windlass is located, capable of being used either with ropes, or, with clutches engaged, for raising the anchor chains.
Forward deck or main deck
Here there are five various hatches, the forward most leads down to the crew accommodation, beside which are two deck lights, with port holes in the top, letting light, and if wanted ventilation. Just forward of the captains cabin are four hatches, these are the access points to the forward four freshwater tanks and used when filling.
Crew space
In the forward most section of this accommodation is the mess room (dining area). Just aft of the mess room is the crews sleeping quarters, here there were bunks for 12 people with wardrobes and storage next to each bed. Off the crews sleeping quarters is the mates cabin.
Stores (Bosun’s Store)
This has two sets of wooden shelves, one either side and a wooden floor, there is limited headroom in here but it forms useful storage for much of the inventory of mechanical and other spares carried.
Boiler room
Houses a single, three furnace wetback return tube scotch boiler. This is 13 feet in diameter and 10 feet long. Also in here is a feedwater pump in the port aft corner and in the starboard aft corner is the fuel system.
Boiler room top
Much of the time it would not have been necessary to go in here but the safety valve and many steam valves are accessed through here, enabling the crew to cut off the steam to an engine should a fault develop or the engine room become flooded.
Fan space
In here is a small Sissons high speed steam engine with fan attached which blows air into the boiler, the air would first go through a heat exchanger in the top of the boiler where it would be heated by the outgoing gasses before they go up the funnel.
Master’s Cabin
The smartest of all the accomodation onboard there is a bed, wardrobe, desk, electric fire, washunit and chest of drawers. It has two large portholes and two smaller ones for lighting and viewing.
Wheelhouse
Would have housed the chart table, wireless system, steering engine, ships wheels and the telegraph which tells the engine operator what speed, and direction the captain requires.
Compass deck (Monkey Island)
From this platform on top of the wheelhouse, the ship could be controlled, giving a clearer view with better visibility of the extremities of the ship for mooring or other close quarters work.
Engine room
The main engine dominates this space with three cylinders. The engineer would stand at the forward end of the port side of the engine, with main steam valve, reverser (steam powered for quick changes), telegraph and voice pipes all within easy reach.
Engine room top
Has 8 hatches above the engine which can be opened to let heat out and use as escape, below this is the top of the main engine, a triple expansion engine rated at 450hp, there is a walkway all around and from here some lubricator reservoirs can be topped up.
Funnel
Is around 15 feet tall an around 4 feet in diameter, on it is mounted the ships siren and has ladders both inside it and up the outside, this was for soot cleaning, to get at the rigging and also, if wanted, to put a cover on the funnel.
Aft deck
Had a raised timber platform above the steering quadrant; the rudder is turned, from the steering engine in the wheehouse, where a series of chains and rods transmit the power along the sides of the deck and to the rudder.
Officers’ accommodation
The aft accommodation, which has been removed, would have been the officers’ accommodation, with a cabin for the engineer, a pantry area and the officers’ mess, with food being brought down from the galley above.
Freshwater Tanks
Freshwater Tank No.1 held up to 88 tons of water, Tank No.2 held up to 102 tons of water and Tank No.3 held up to 48 tons of water. They are configured with a central bulkhead.
Cable locker
In here are the stored two lengths of chain attached to the anchors, each one very long indeed.
Forward ballast tank
Forms the forward most five feet or so of the ship up the level of the floor in the forecastle, the ballast tank can, with pumps in the engine room and valves be either filled or emptied to trim the ship depending on weight distribution elsewhere.
Galley
Now gutted. This originally housed three things, a bath room, a toilet and in the aft 2/3 or so the galley, all divided by steel plates. Here food would have been prepared using a coal fired stove.
Aft ballast tank
Would have been filled, or emptied of seawater in order to keep the ship in trim, depending on how the other weight onboard was distributed.
Poop deck (Boat deck)
Originally fitted with davits and two lifeboats, around 15 feet long each, with one on each side.
Shaft space
Here there are two large bearings carrying the shaft between the engine and the propeller.